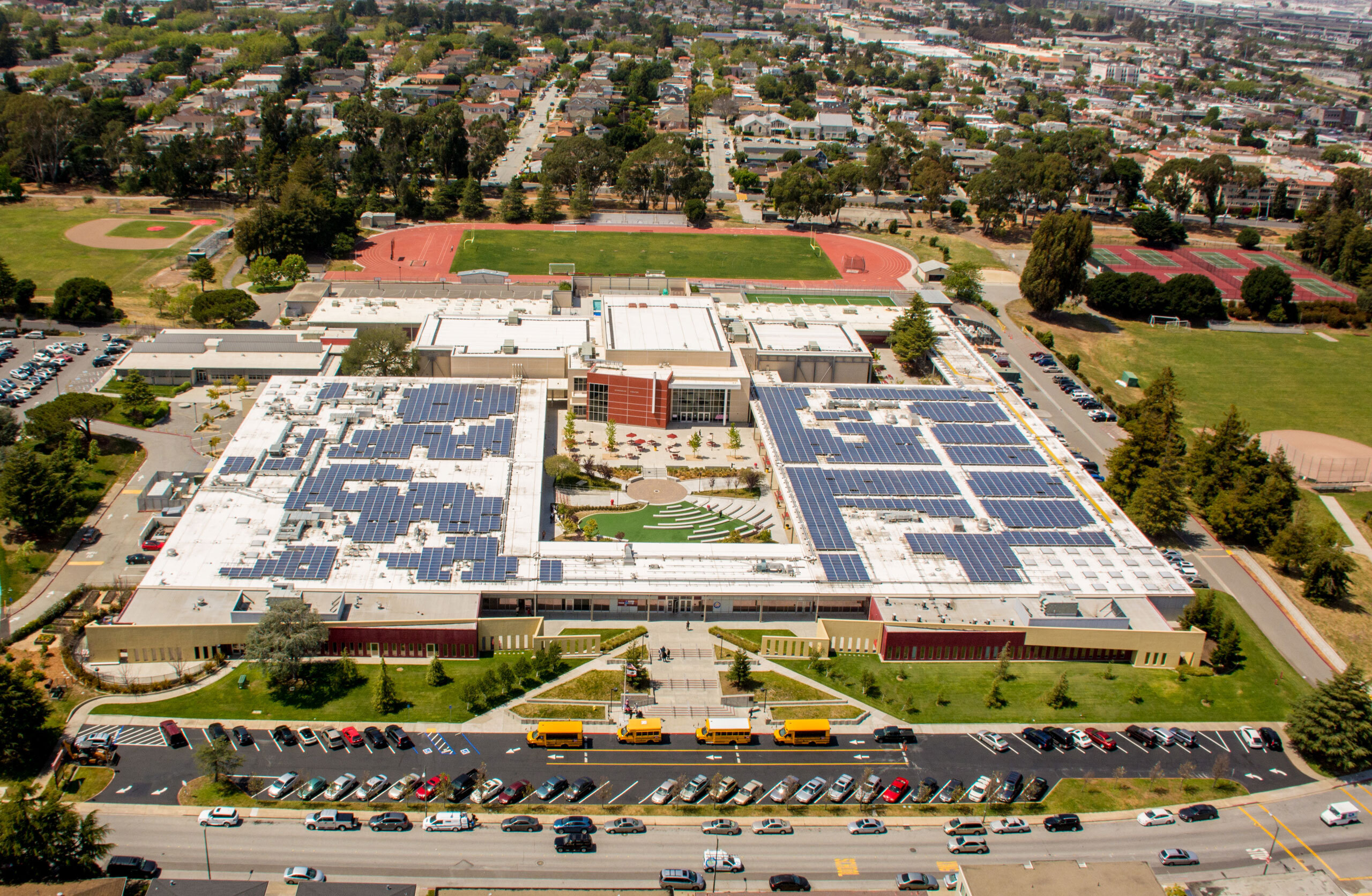
Carducci Associates crafted the master plan and modernization plans for Mills High School in collaboration with the school district, architects, and community members. The project encompassed a landscape assessment, tree survey, campus beautification, parking enhancements, site lighting, ADA accessibility, irrigation, planting, special paving, plaza upgrades, grading, drainage improvements, courtyard enhancements, an outdoor play area for the daycare center, a library garden with native plants, and facilitation of DSA approvals. Additionally, the project included the development of athletic facilities featuring an artificial turf field and an all-weather 440-meter track.