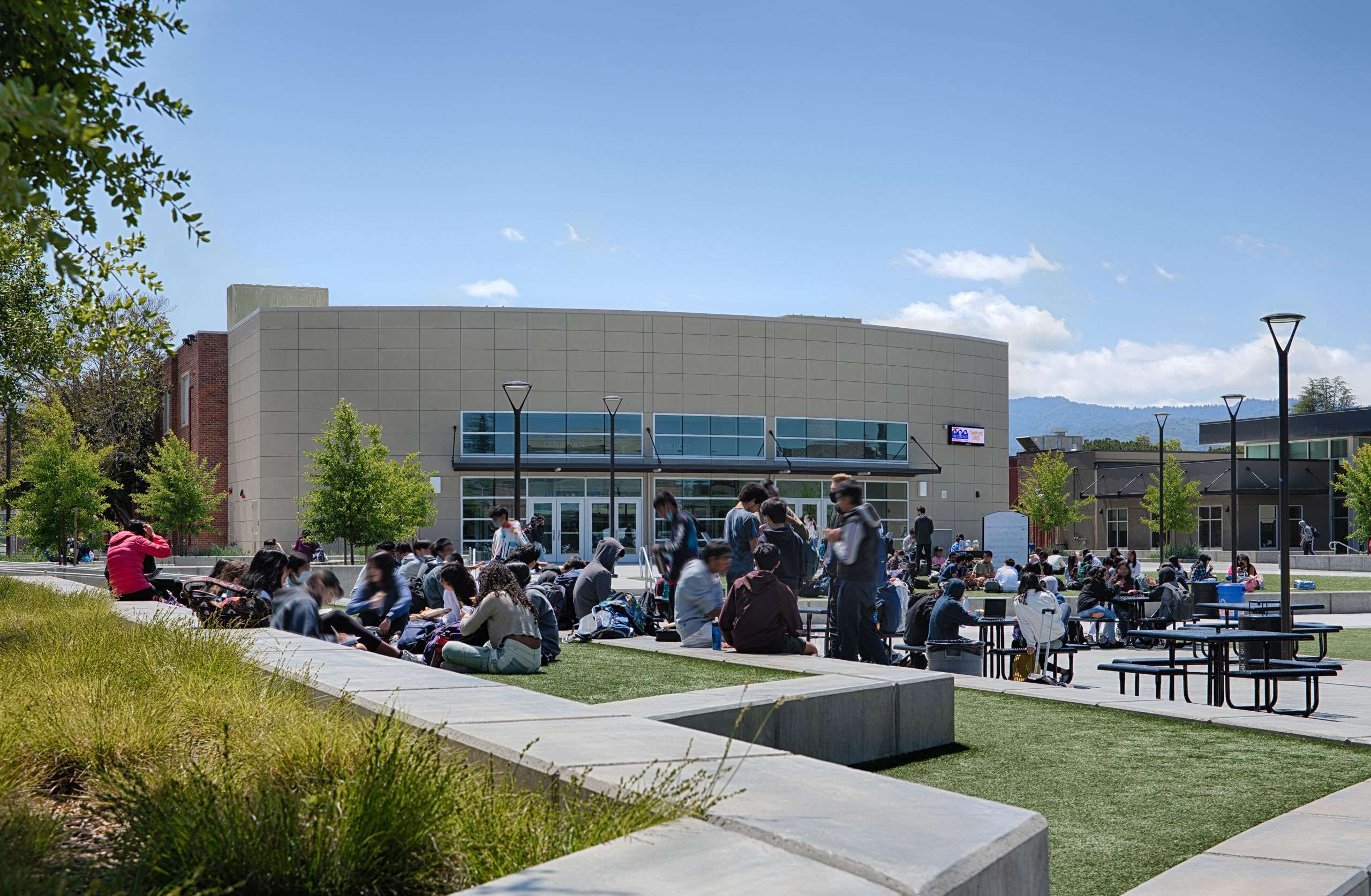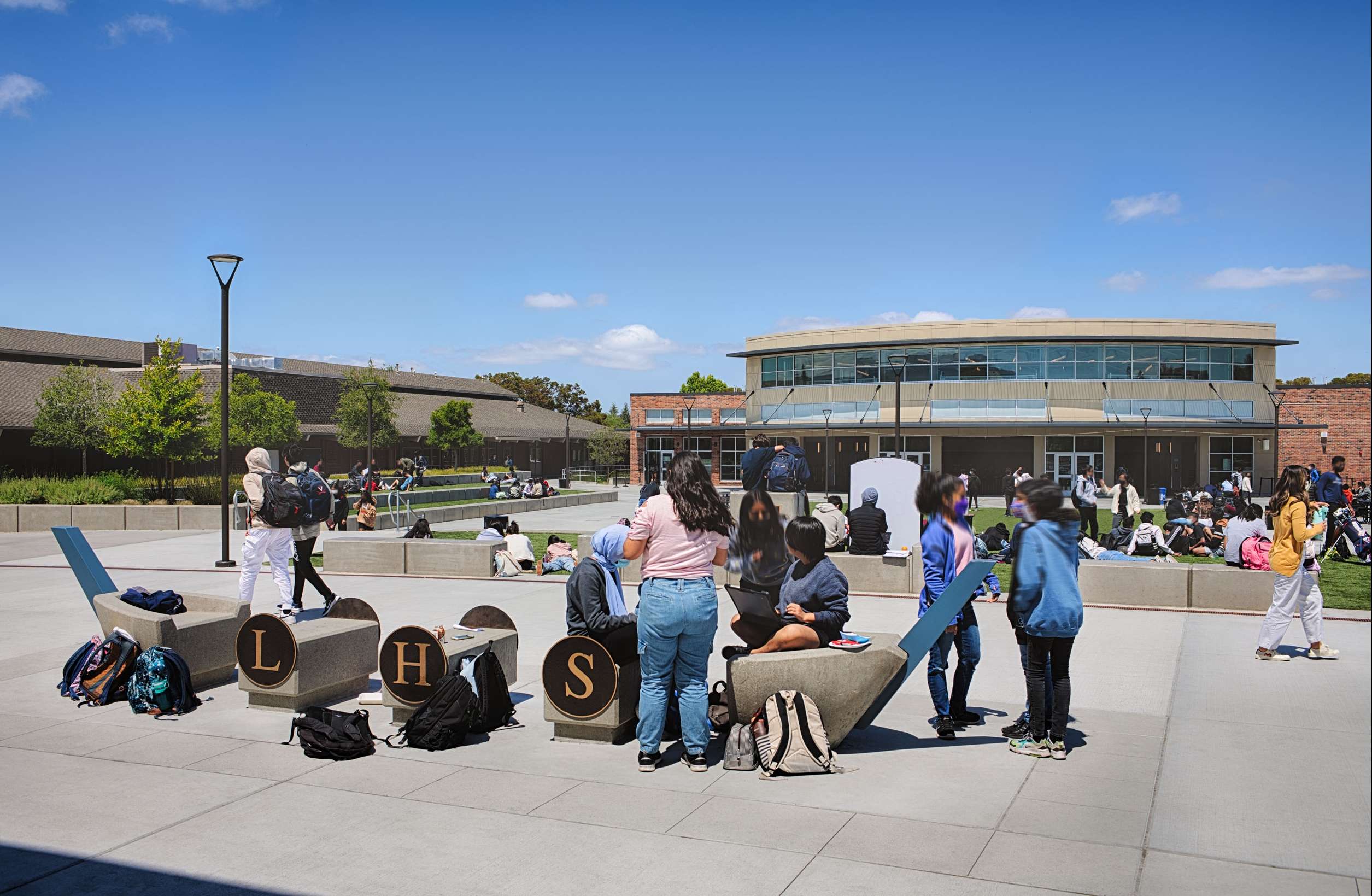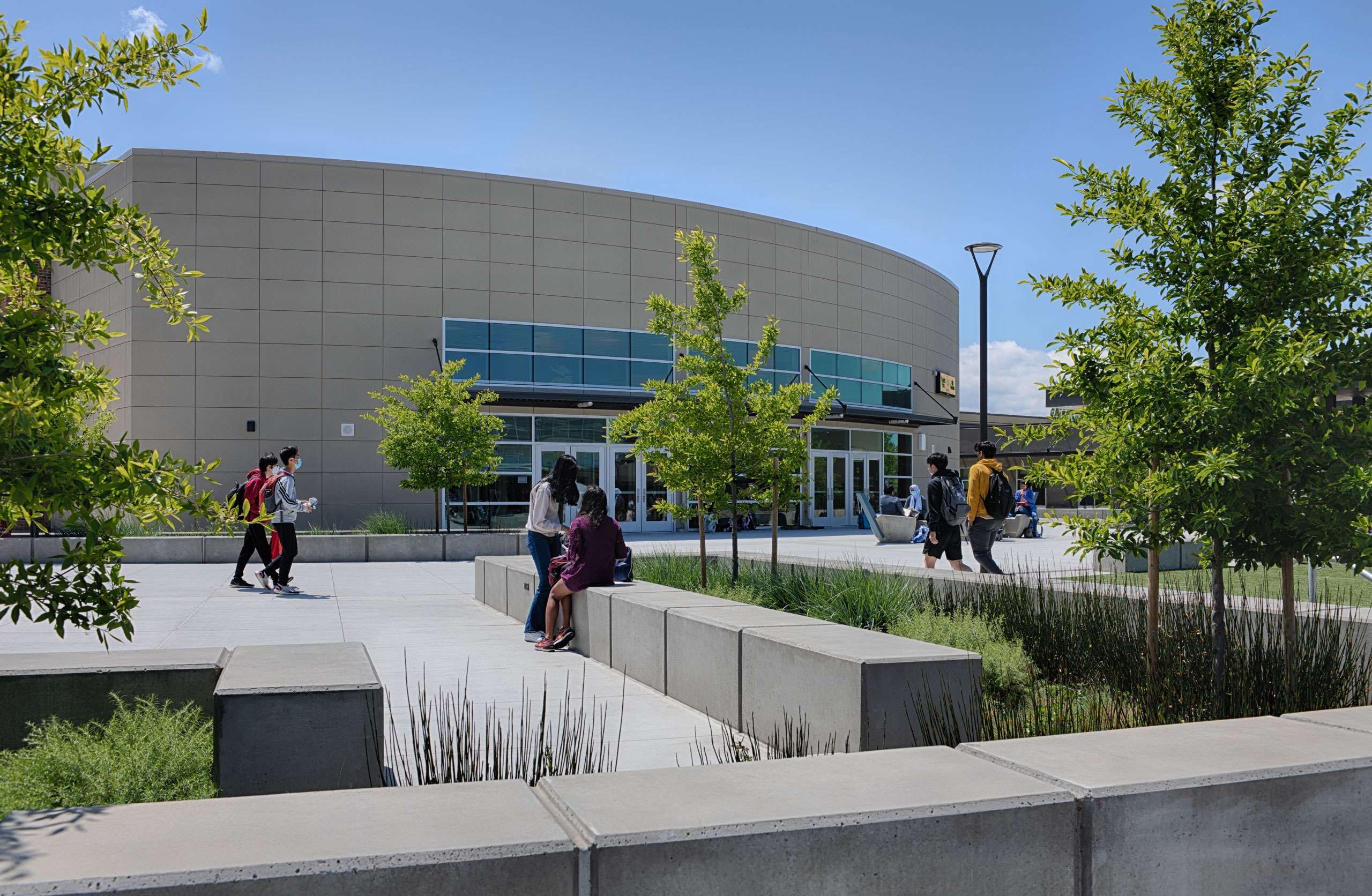
In Phase 2 of Lynbrook High School’s Campus Master Plan, an expanded gymnasium, cafeteria, and central quad anchors the school’s vision, values and programs into a modernized space for 21st century learning. Inspired by the new architecture and the school’s viking mascot, curves and waves construct an expanded seating and outdoor performance area, a synthetic turf lawn sized for volleyball and dodgeball, and vegetated terracing and overlooks for gatherings from small to large. A strong symmetry established through landform and paving patterns unifies a site with uneven topography and multiple scales of uses.

